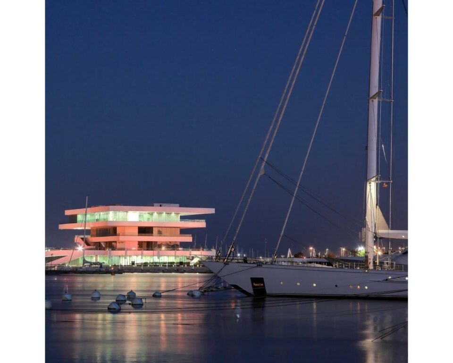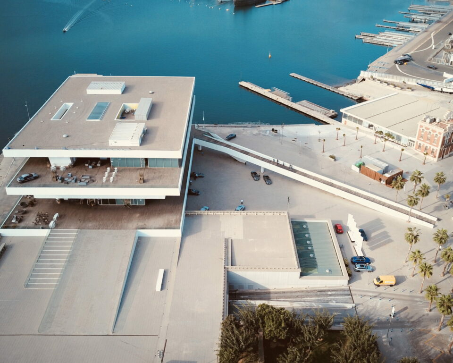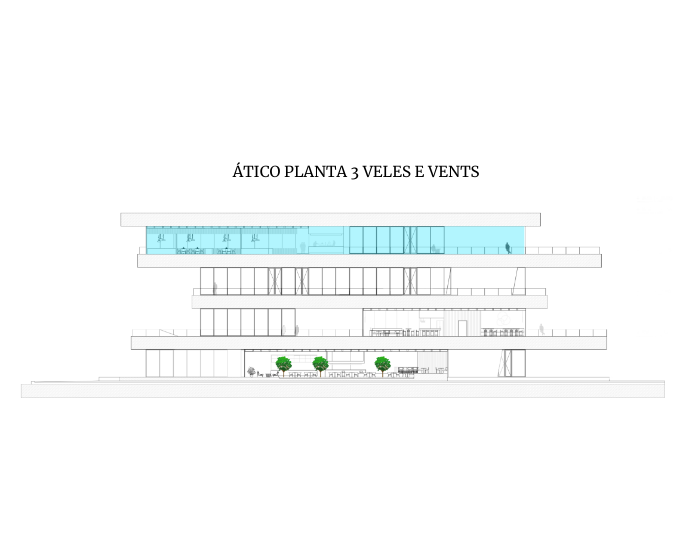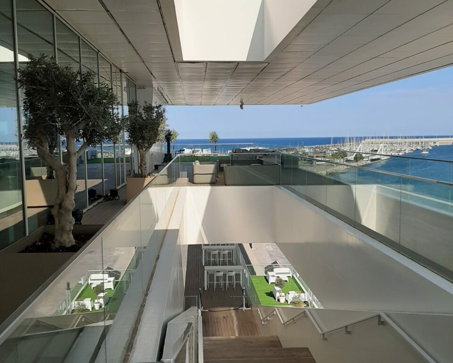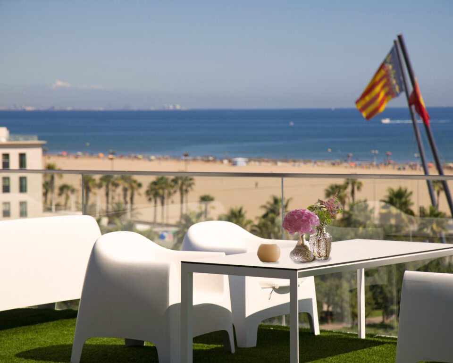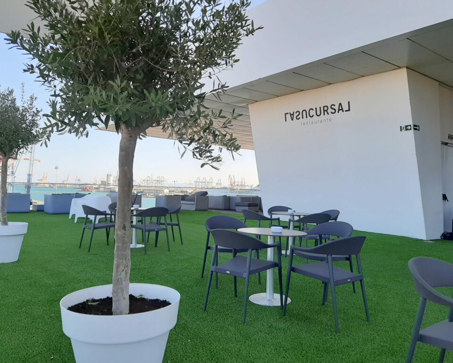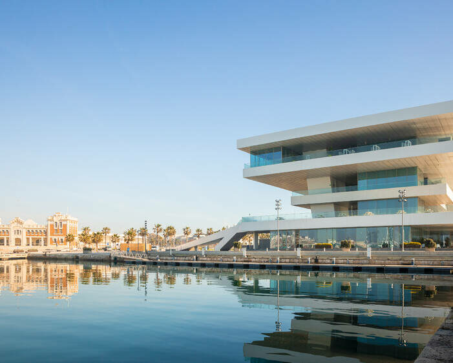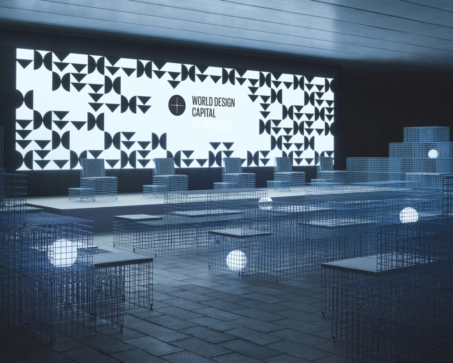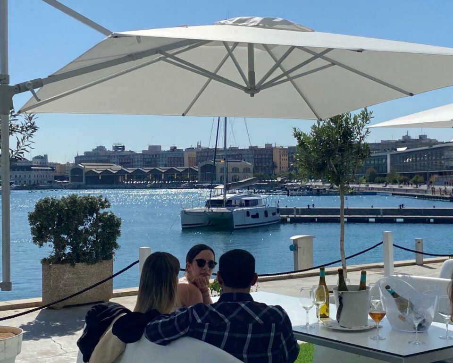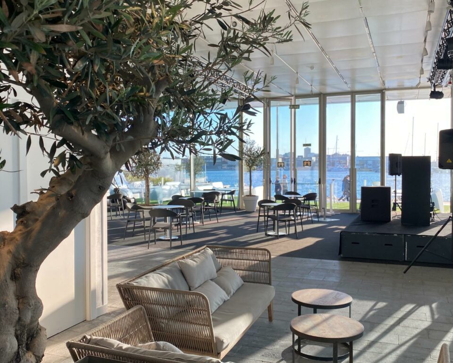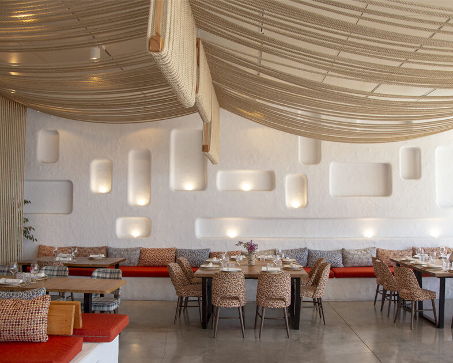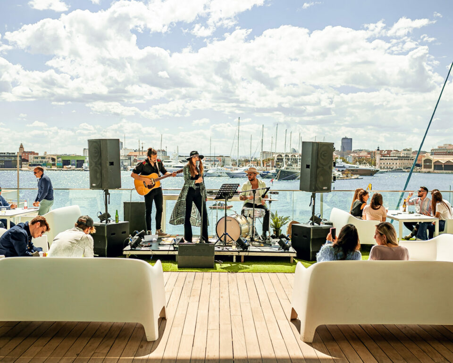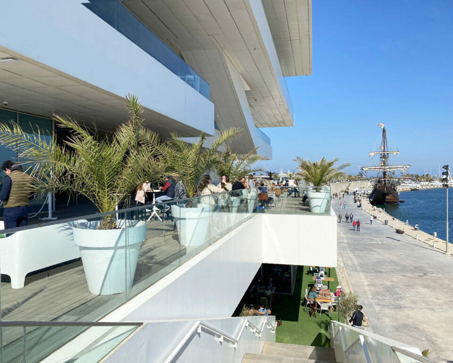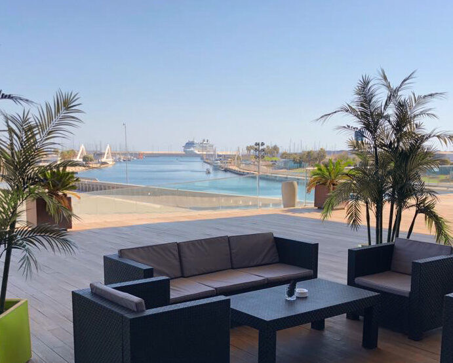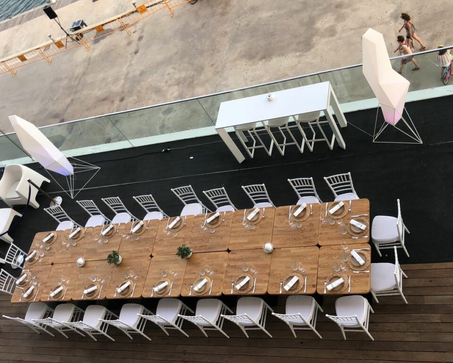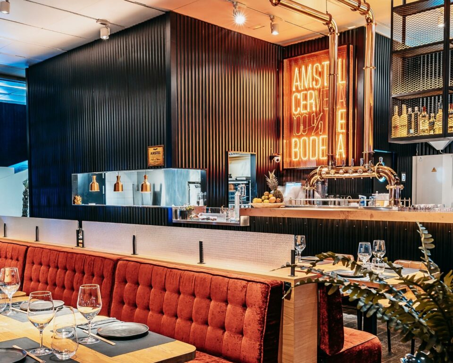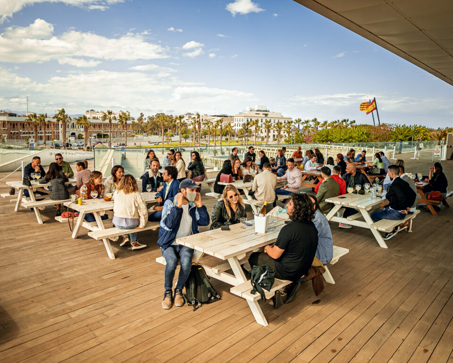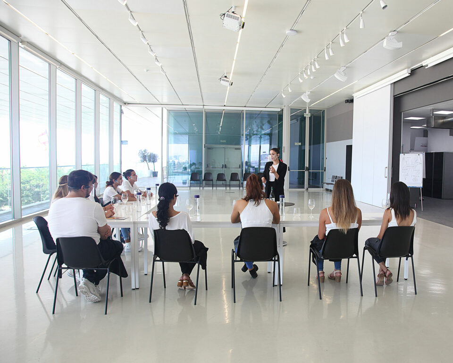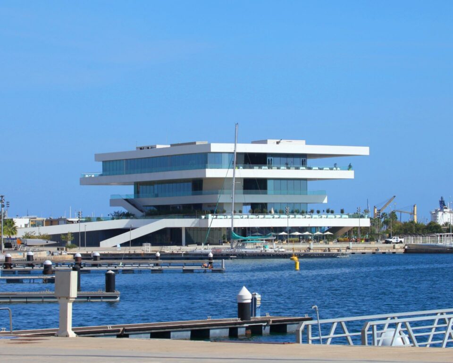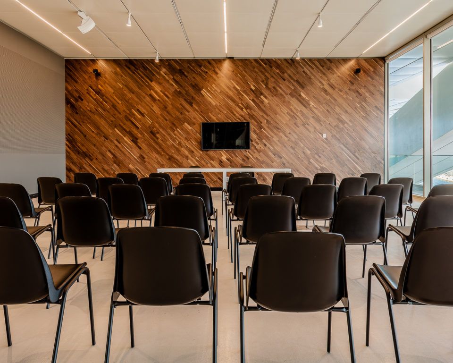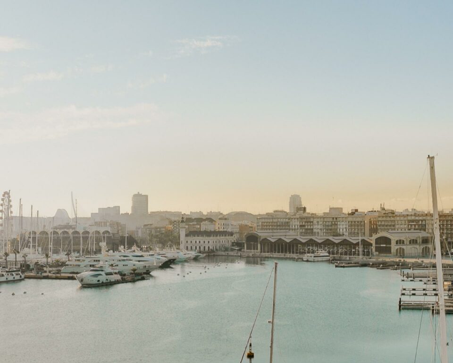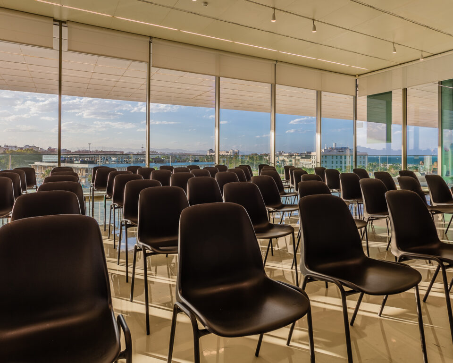3RD FLOOR VELES E VENTS
La Sucursal · Events Room · Levante Terrace · Poniente Terrace
A unique viewpoint in the Mediterranean. With its 11.000 m2 of interior and outdoor space and covered terrace, so that any special MICE and corporate event can be held with every success guarantee.
A spectacular 360º that borders the sea. Levante terrace with its sea views or Poniente terrace where you can enjoy spectacular sunsets. The floating terraces designed by David Chipperfield, he was influenced by ultramodern architecture influenced by the currents of Le Corbusier, the organic forms of Frank Lloyd Wright and the purity of Mies van der Rohe’s designs. Volume, structure, space and light merge in a unique work and environment.
Two differentiated and complementary interior spaces. La Sucursal, with its 600 m2 has a central bar looking to the customers, where the chefs and bartenders work in front of the public and create a memorable experience.
Events room, with 600 m2 diaphanus, fully personalized. With its huge windows overlooking the sea and the beach, every event can come reality.
Floor 0 Veles e Vents
Hall · Varadero Club · La Marítima
The Hall (Veles e Vents floor 0), is a diaphanus space of 550 m2 with a 7 metres audiovisual screen where you can realise any event: conventions, producto presentations, showroom, etc.
Varadero Club, (Veles e Vents floor 0), is a diaphanus space with oest orientation and an spectacular views to the boats and to the Marina, fully personalized for every single special event.
FLOOR 1 VELES E VENTS
Hoja Malabar · Malabar Terrace
Malabar terrace with 3.000 m2 is a spectacular 360º terrace with east-west-north-south orientations where its structures flown towards the sea make it a magical place in Valencia.
Hoja Malabar, is located in the center of the terrace, and offers a gastronomy that travels through the five continents, always under the sea lof La Sucursal Group.
FLOOR 2 VELES E VENTS
Mar Room · Génova Room · Océano Room
On the second floor of Veles e Vents, meetings rooms with different capacities that adapt with the customer needs.
Two rooms, Sala Mar and Sala Génova of 100m2 each one, for business meetings with a capacity up to 80 people. And the 200 m2 Ocean Room with a kitchen for showcookings.
The floor has a 750m2 of terrace, perfect for aperitifs or cocktails.
An unbeatable location, emblematic architecture, together with attentive and careful service and cuisine, prepared with the seal of La Sucursal Group.
All rooms are equipped with wi-fi, projector and audio system.

